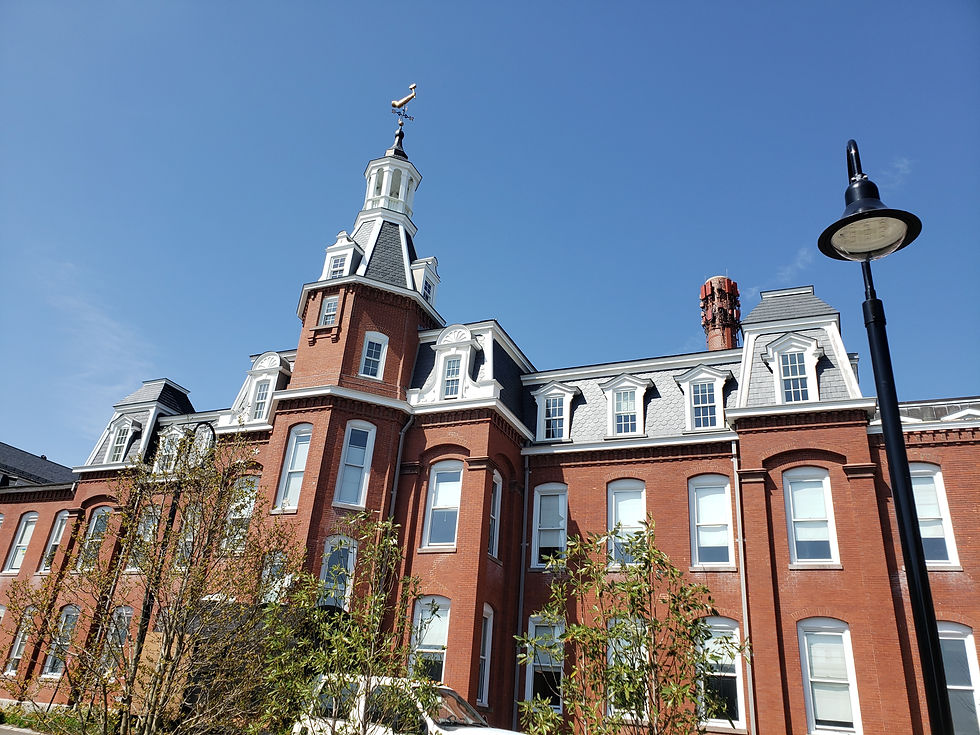Worcester Polytechnic Institute- Washburn Hall
- Fitzemeyer & Tocci
- Sep 26, 2023
- 1 min read
Updated: Oct 3, 2023
F&T completed construction administration services to complete lab fit outs on two (2) floors in the Washburn Building at Worcester Polytechnic Institute. The project fit out lab space for four (4) separate researchers and reconfigured the building’s water service entrance. Exhaust fans for fume hoods were placed on the building's high roof and an Air Handling Unit (AHU) was placed on the building's low roof. Chilled Water capacity was increased at the adjacent plant and piping extended to help cool the new lab fit outs with an available tie-in left for future connection to offer other parts of the building cooling.



Comments